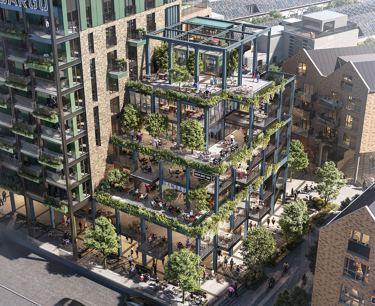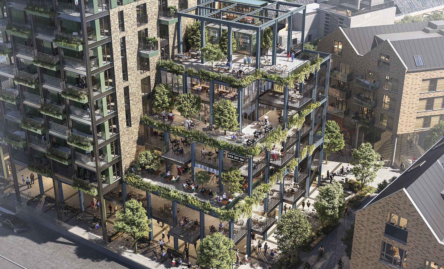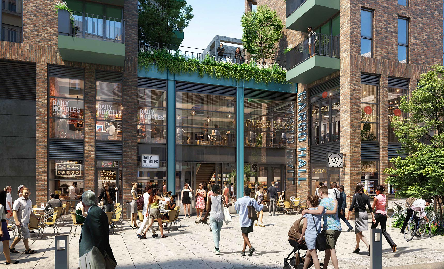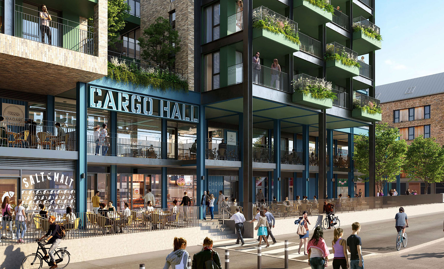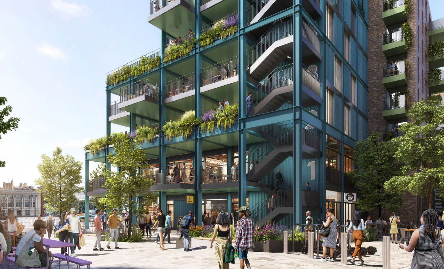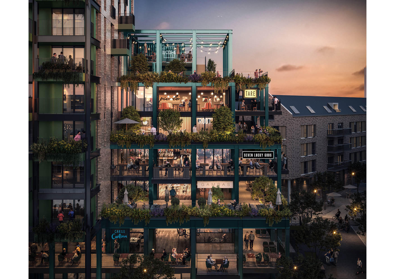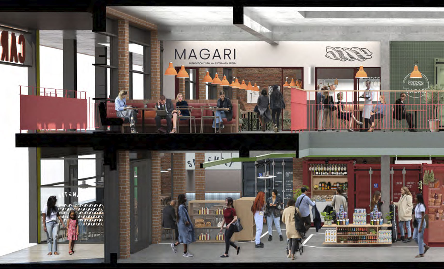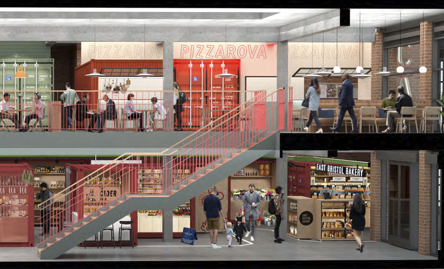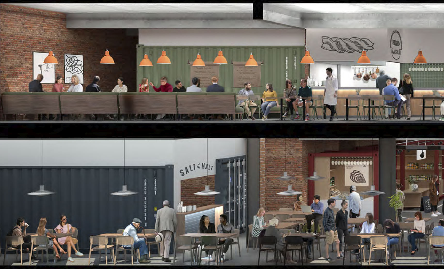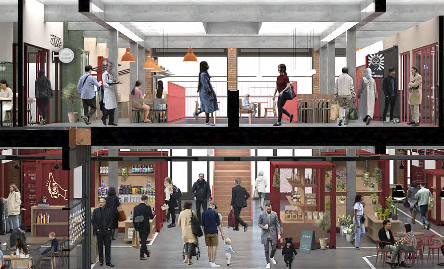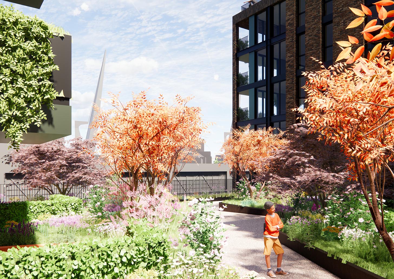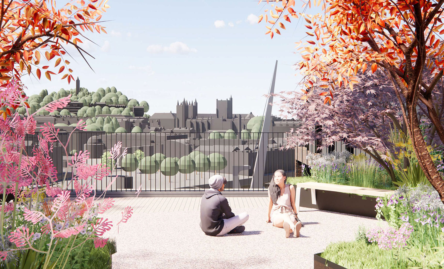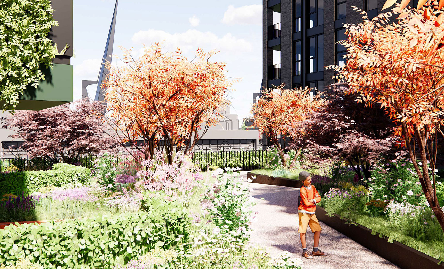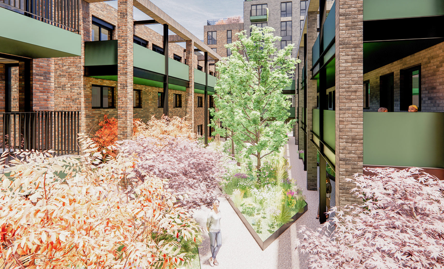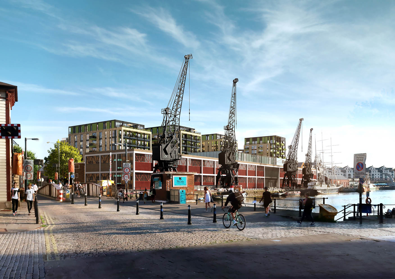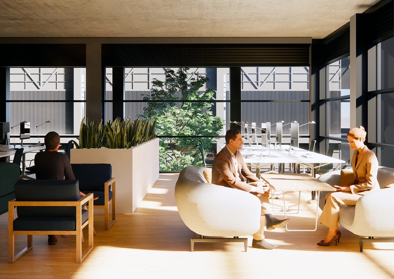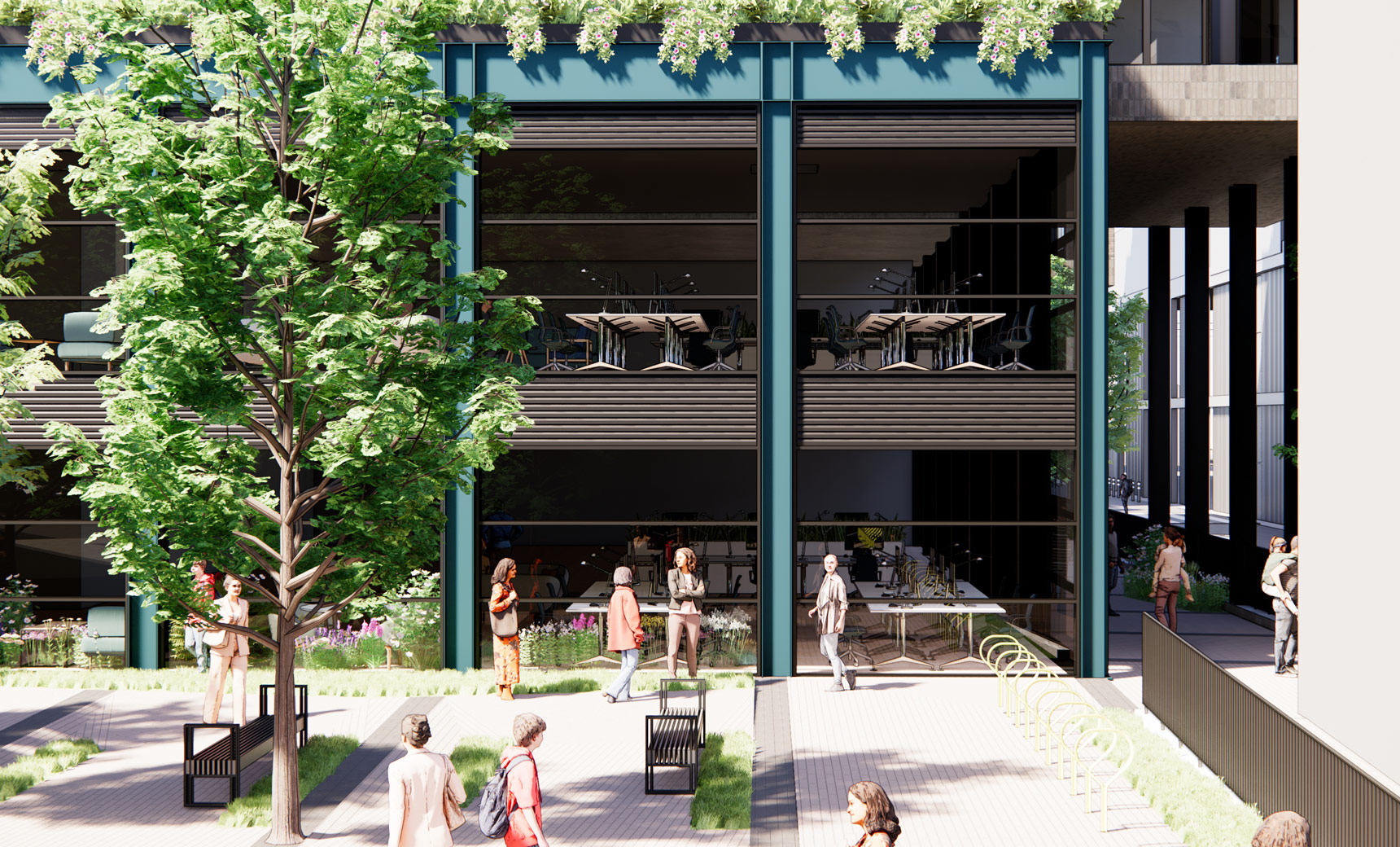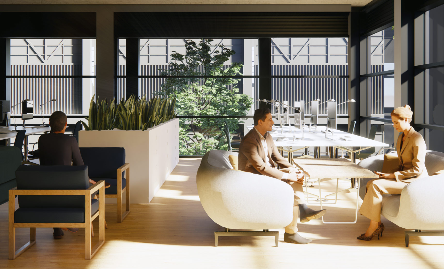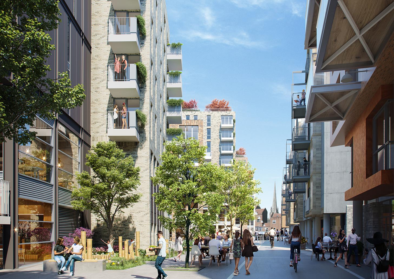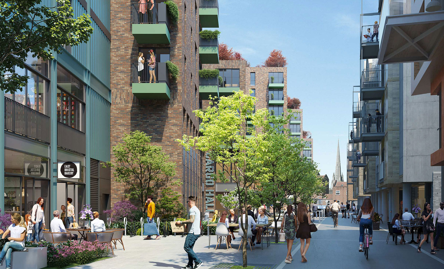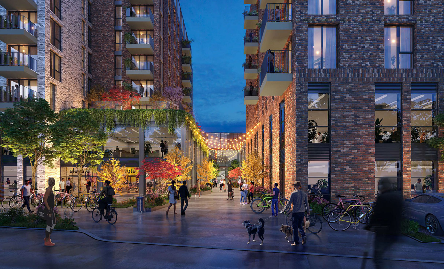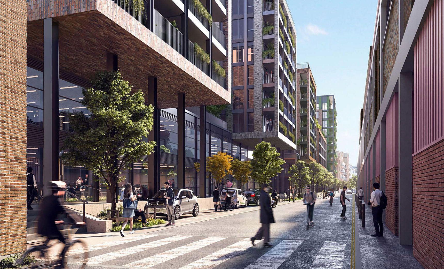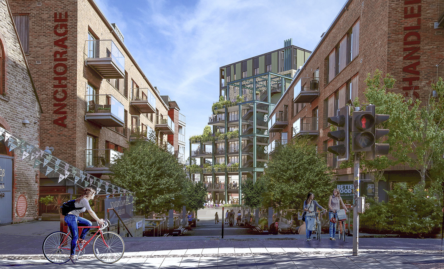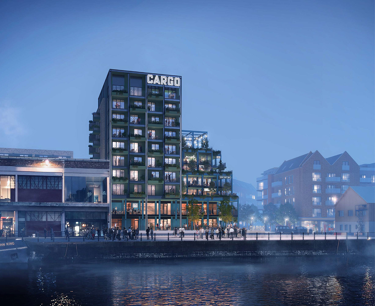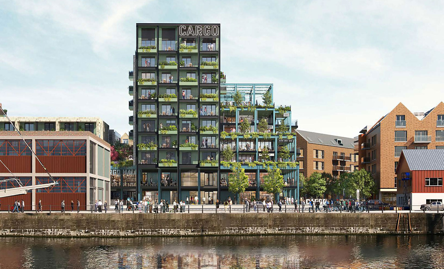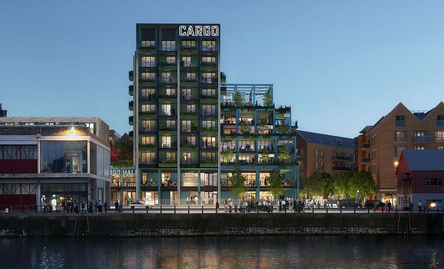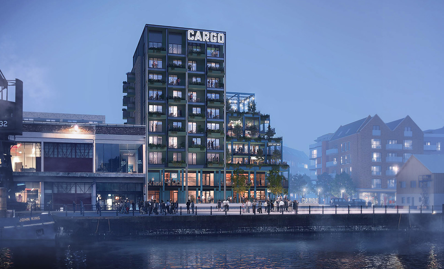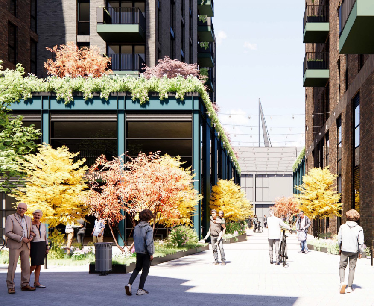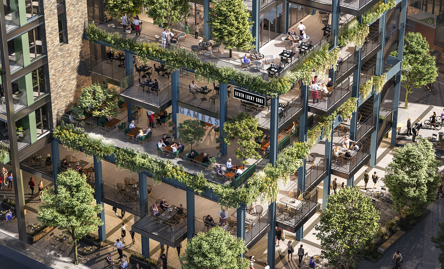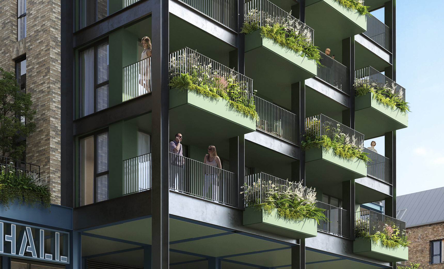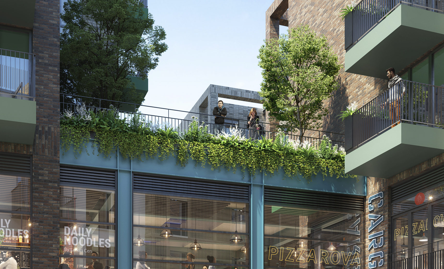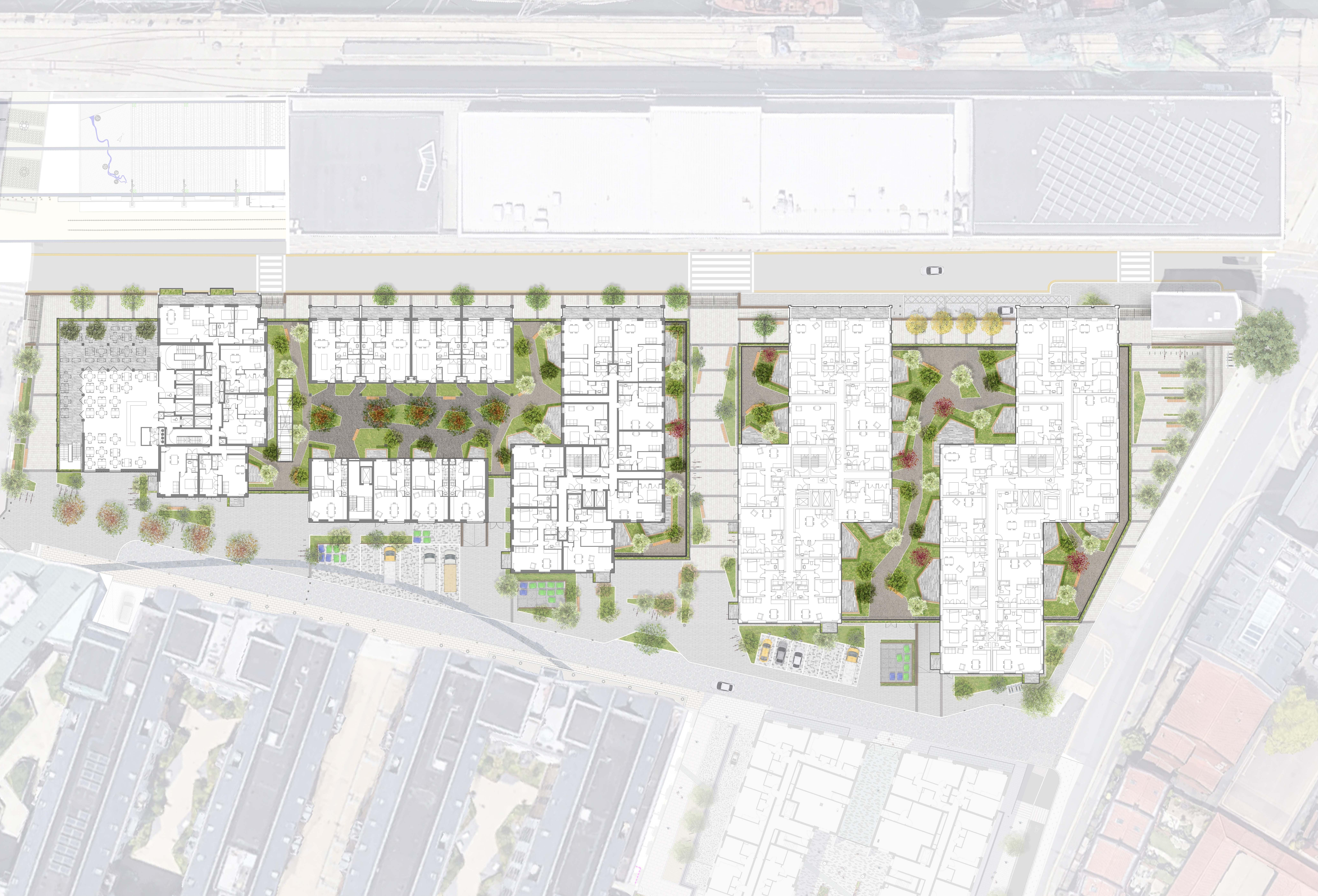Our Proposals
Overview
Our design consists of a two-storey podium, inspired by the nearby transit sheds and existing CARGO shipping containers. The podium will house independent businesses including shops, restaurants and takeaways, as well as flexible workspaces.
Above the podium there will be 245 homes of a range of sizes and tenures, including 20% affordable, with shared rooftop gardens and terraces.
Overlooking the floating harbour and fronting on to Museum Square will be a new landmark building with a continental-style produce and groceries market called CARGO Hall at the base and several levels of restaurants with outdoor seating that look west over the city’s docks.
A permanent new home for CARGO will enable our independent businesses to build their long term future. Retaining the creative essense of the shipping containers - which only have temporary planning consent – the building will offer energy-efficient, flexible space for current tenants.
Some of the best new homes in the city will be created, where people want to settle, building on the existing strong sense of community at Wapping Wharf. A greater range of apartment sizes and a mix of open market and social housing - with 20% 'affordable' - will cater for a diverse range of people.
5,000 sq m of new flexible workspace will bring more employment to the neighbourhood, which can be adapted to a variety of uses - such as shops, offices, workshops, a nursery or health/wellbeing - as the needs of the community change.
Over 30% of the site will be dedicated to landscaped, accessible public streets and spaces for everyone to enjoy, building on the success of Gaol Ferry Steps. Public space will be maximised by condensing the buildings and stacking uses together within the development.
A striking new building will act as a focal point on this prominent part of the harbourside, signalling Wapping Wharf as a cultural, commercial and leisure destination. Home to CARGO restaurants, with cascading green terraces where everyone can enjoy unique views across the harbour. CARGO Hall food and produce market will be on the ground and first floor, with apartments above.
Sustainable buildings will minimise carbon emissions and new planting and trees in public spaces, restaurant terraces and residents’ shared gardens will help boost biodiversity, regulate the micro-environment and create an attractive and healthy environment for people.
Phased development
The site will be developed in two phases: Phase one (blocks 1, 2 and 3) with a full planning application will include the new home for CARGO and around half of the new homes; phase two (blocks 4 and 5) with an outline planning application will include the flexible workspace and remaining homes.
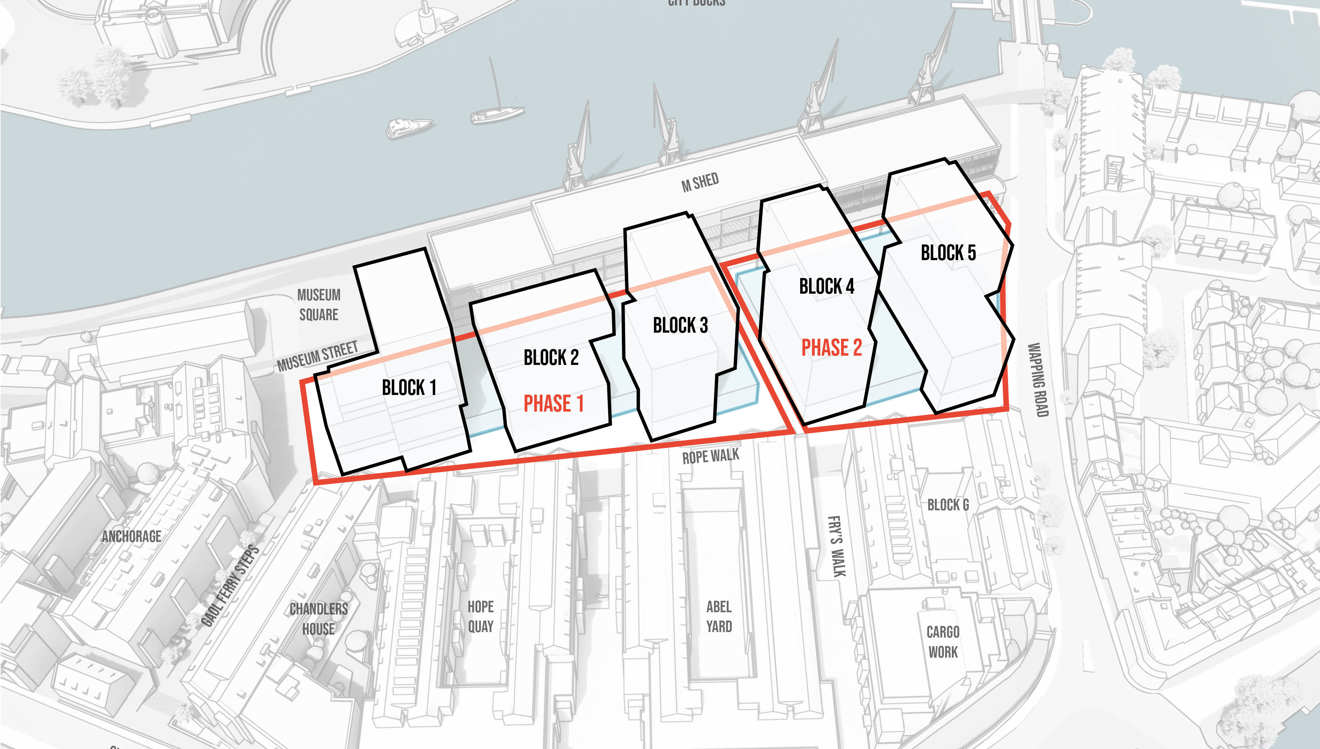
Who is Umberslade?
Family-run Umberslade is the owner and developer of the Wapping Wharf site and has a long-term commitment to the project. The company has been gradually redeveloping the site since planning permission was first granted in 2007.
Why is this area being developed?
The once-derelict site has been developed in a series of stages and Wapping Wharf North will complete the regeneration. Temporary planning consent was granted for the shipping containers (CARGO) as a ‘meanwhile use’ until Umberslade was ready to bring this final phase forward for redevelopment.
Why do the proposed new buildings look different to the earlier phases of Wapping Wharf?
The designs are inspired by the dockside buildings around the harbour and are intended to complement previous phases and create a focal point for this prominent location, continuing the growth of this part of the city docks as an important residential neighbourhood and leisure destination.
Why are some buildings taller than the other parts of Wapping Wharf?
We believe our well-designed high quality buildings are an appropriate solution for the site, maximising much-needed homes whilst creating an improved new location for CARGO, new flexible office space and over 30% public space at ground level. The buildings will offer fantastic views over the harbour for residents and visitors to the restaurants and viewing gallery.
Why do CARGO businesses have to move out of the shipping containers?
The CARGO site was always intended for redevelopment. The shipping containers only have temporary planning consent and can be difficult to operate in. All our independent businesses have been extensively consulted as we've developed our plans.
Will all the CARGO shops and restaurants be able to stay?
All CARGO businesses are being offered space in the new building and our tenants are looking forward to developing their businesses in a permanent new home where they can plan for the long term - indeed, many have already chosen their location in the new building.
What sort of new homes will you be building?
245 homes are planned, 20% of which will be classed as ‘affordable’, in line with Bristol City Council policies and the original Section 106 agreement. There will be a range of sizes and types of apartments to cater for a diverse range of needs, with a range of properties suitable for first time buyers and families, to create a mixed and balanced neighbourhood.
What sort of work spaces are you envisaging?
We want to create a range of flexible workspaces that can be adapted to a variety of uses, as the needs of the community change over time. Of varying sizes, these will be able to cater for shops, office and alternative community uses such as healthcare or a nursery.
How will the planting on the buildings be maintained?
The architects, working with specialist landscape consultants, have designed the planters to be integral to the building terraces and facades. Rainwater will be directed to the plants and supplemented with an irrigation system when necessary. Care for the planting will be organised by the onsite management team. We want the planting to make a real difference to biodiversity within the area, helping Bristol meet the goals of Bristol City Council’s Ecological Emergency Action Plan.
Why can’t the car park remain?
The car park was always intended to be temporary and has gradually reduced as the site has been developed. This remaining area was in the original masterplan for the site approved by Bristol City Council and was part of the agreed development area. Redevelopment of this well-connected site in the heart of the city centre will reduce the need for people to travel by providing places to live, work and spend leisure time in one location. Within a secure basement there will be over 400 cycle parking spaces for residents and around 90 car parking spaces with EV charge points including 12 larger accessible parking bays.
How long will Wapping Wharf North take to develop and what will happen to the traders during redevelopment?
It will be developed in two phases over the next 8-10 years. Our plan is to temporarily move the CARGO retail businesses onto the car park while we develop the area where they are currently situated, before they move into the new building.
How will the new development address climate change and biodiversity?
We want to ensure that Wapping Wharf North is sustainable, boosts local biodiversity and positively impacts on the wellbeing of the people who spend time in the neighbourhood. Highly efficient buildings will be heated and cooled using air source heat pumps that can be powered from renewable electricity supplies. Robust long-lasting materials will help achieve high environmental ratings. The apartment buildings will follow the principals set out in the industry WELL Building Standard for health and wellbeing. Biodiversity will be promoted with planting on buildings, private balconies and in generous rooftop gardens and public spaces.
CONTACT US
For enquiries, please contact Avril Baker Consultancy on 0117 977 2002 or email info@abc-pr.co.uk

